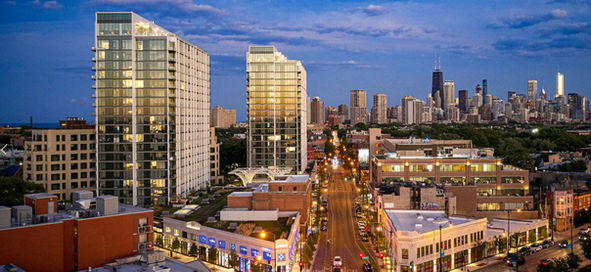Lincoln Common
Experience with Previous Employer
Lincoln Common is the redevelopment of the former Children’s Memorial Hospital site in Chicago's north side Lincoln Park neighborhood. The development consists of seven new buildings - including twin 21-story apartment towers and a 105,000 square foot loft office building - and the renovation of three existing buildings.
Status: Complete
Floor Area: 1.1 million square feet
Height: 212 feet (residential towers)
Type: Mixed-Use (Residential, Office, Retail)
Location: Chicago, IL
Architects: SOM, Antunovich Associates
Developers: Hines, McCaffery Interests
General Contractor: W.E. O'Neil
Structural System (residential towers):
Lateral System: Reinforced concrete core walls
Gravity System: Two-way PT flat plate



